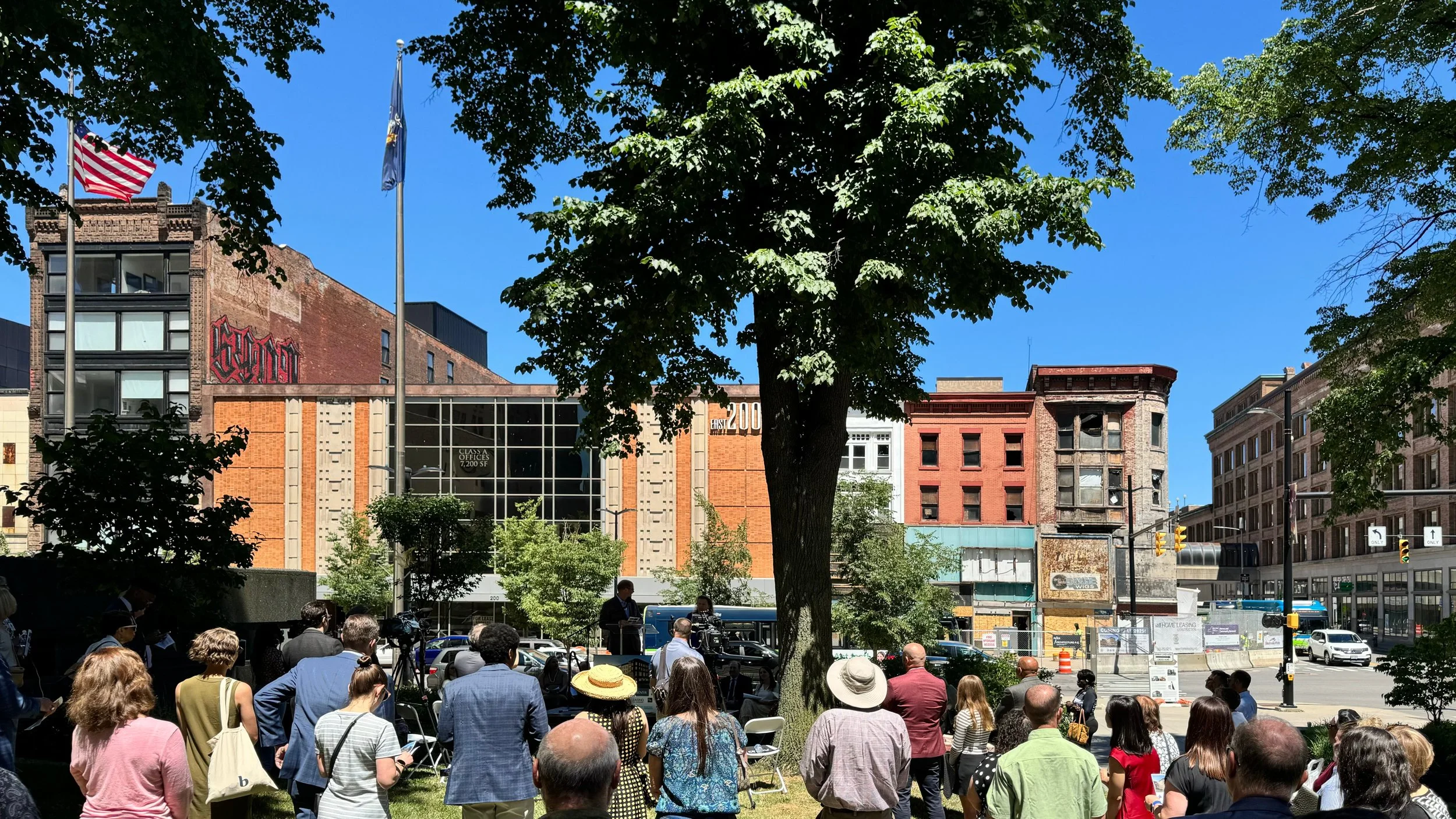Harper’s Corner
Home Leasing has now been working to renovate the four buildings at the corner of East Main Street and North Clinton Avenue for the past year, and the progress is demonstrable. The project to convert the long-underutilized and undermaintained buildings into 4 commercial spaces totaling 4,337sf of space and 12,921sf across 11 apartments should be compete in August.
As the construction manager for the project, Home Leasing Construction has worked closely with the architect, IN/EX Architecture; the engineer, Jensen/BRV Engineering; and the preservation consultant, Preservation Studios to meet the stringent requirements set forth for the preservation of this historic site. BankOnBuffalo is the primary construction lender, but a number of funding partners have also supported the project, and they are listed at the end of this article.
In describing the design goals of the restoration, the project team has said:
The facades are being returned to a circa 1940s era of Main Street commercial design, with large plate glass storefront assemblies and moderately recessed entrances. Many windows are refurbished historic windows, the new windows are historically appropriate for the buildings. We discovered original tile in the ground floor commercial space of 7 N Clinton Ave and original terrazzo flooring in the ground floor commercial space of 224 East Main Street. There are historic pressed tin ceilings in the ground floor commercial spaces of 220 East Main Street and 7 North Clinton Avenue as well as the 2nd, 3rd, and 4th floor apartments in 220 East Main Street. The original 2-story building just south of 7 North Clinton Avenue was carefully dismantled and rebuilt to incorporate a new 4-story stair tower to unite the interior of the four buildings. The original brick was salvaged and reinstalled on the first two floors of the façade; modern metal paneling clads the upper two floors, which are set back from the façade and help to differentiate old from new.
Leasing of the commercial spaces has already started and is being managed by Christopher Thomas of New 2 U Homes. As of publication, no tenants have yet been announced. Leasing of the apartments should start later this summer once the project marketing plan is approved by the state.
The Harper’s Corner groundbreaking on June 28th, 2024.
Looking at Harper’s Corner from the intersection of East Main and North Clinton. Swipe to compare with the rendering from the same corner.
The facades of 216-218, 220-222, and 224-226 East Main Street. The project ties together four previously separate buildings into one.
The North Clinton facade of the project showing 224-226 East Main and 5-7 Clinton. The four story building behind scaffolding is a new building, but the first two floors are being reclad in the brick from the previously existing building on the site. The upper floors will be clad with metal panels shortly. Circulation and shared amenities for the 11 apartments and the 3 Main Street commercial spaces are in the new building.
Looking out towards Main Street from the future commercial space in 220-222 East Main. Wherever possible, original details like the tin ceilings were maintained throughout the project.
Detail of the original tile floors in the 5-7 North Clinton commercial space. These floors are staying and will be rehabbed closer to the finish of the project.
Inside the newly constructed circulation building with the former rear, exterior wall of 224-226 East Main on the right. The door visible ahead leads to the 4th story apartment overlooking the intersection.
Looking out at the Sibley Building from the third floor unit in 5-7 North Clinton.
The kitchen of the second floor unit of 5-7 North Clinton. This layout is typical of all 11 units in the buildings.
Looking back at the rest of the 3rd floor unit in 5-7 North Clinton. The permanent screen of the bedroom is typical of the units with a closet on the other side of the wall. Existing walls in the project were required by the State Historic Preservation Office (SHPO) to have trim matching the original profiles in the building, while new walls have distinct trim to differentiate them.
Detail of a kitchen incorporating original trim. Many of the units on the Main Street side have unique elements repurposed from the original commercial spaces.
A now defunct stairwell from the former commercial space incorporated into a unit as a decorative element.
Original window casings awaiting new corner blocks to be installed at a unit in 220-222 East Main.
The living room of the third floor unit in 224-226 East Main Street highlighting the curved corner of the building and the special work it takes to continue 8” tall base molding around it.
Looking out the corner window toward downtown.
Looking west out the 4th story bay window to a view up Main Street.
216-218, 220-222, 224-226 East Main Street and 5-7 North Clinton Avenue, Rochester, NY 14604
Additional Project Financing Partners:
Greater Rochester Housing Partnership
City of Rochester
NYS Homes & Community Renewal
Department of State (DRI award)
Empire State Development (ESD)
ESL Foundation
Konar Foundation
Ralph C. Wilson Foundation
OneROC (administrator of the Regional Revitalization Program)


